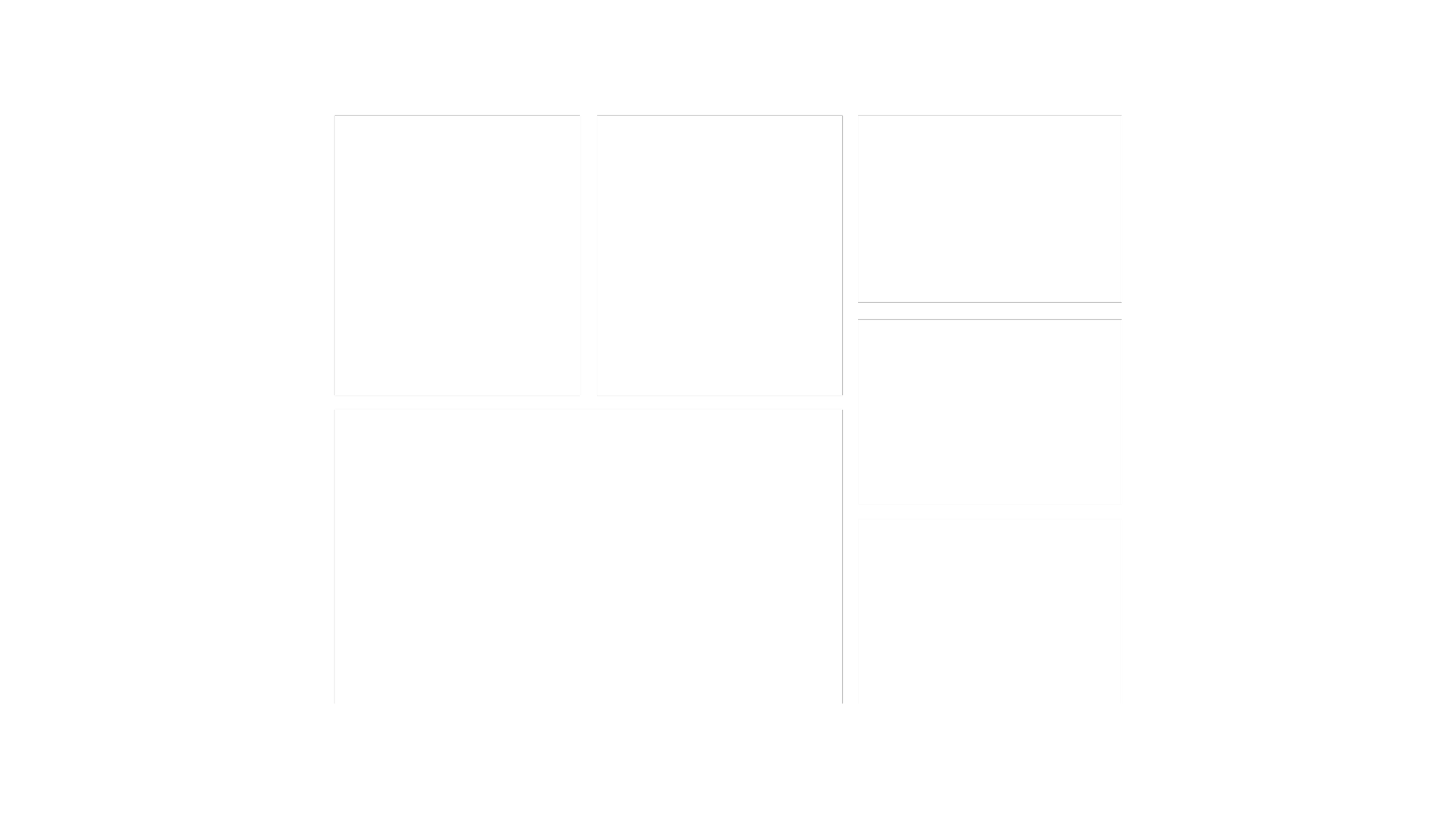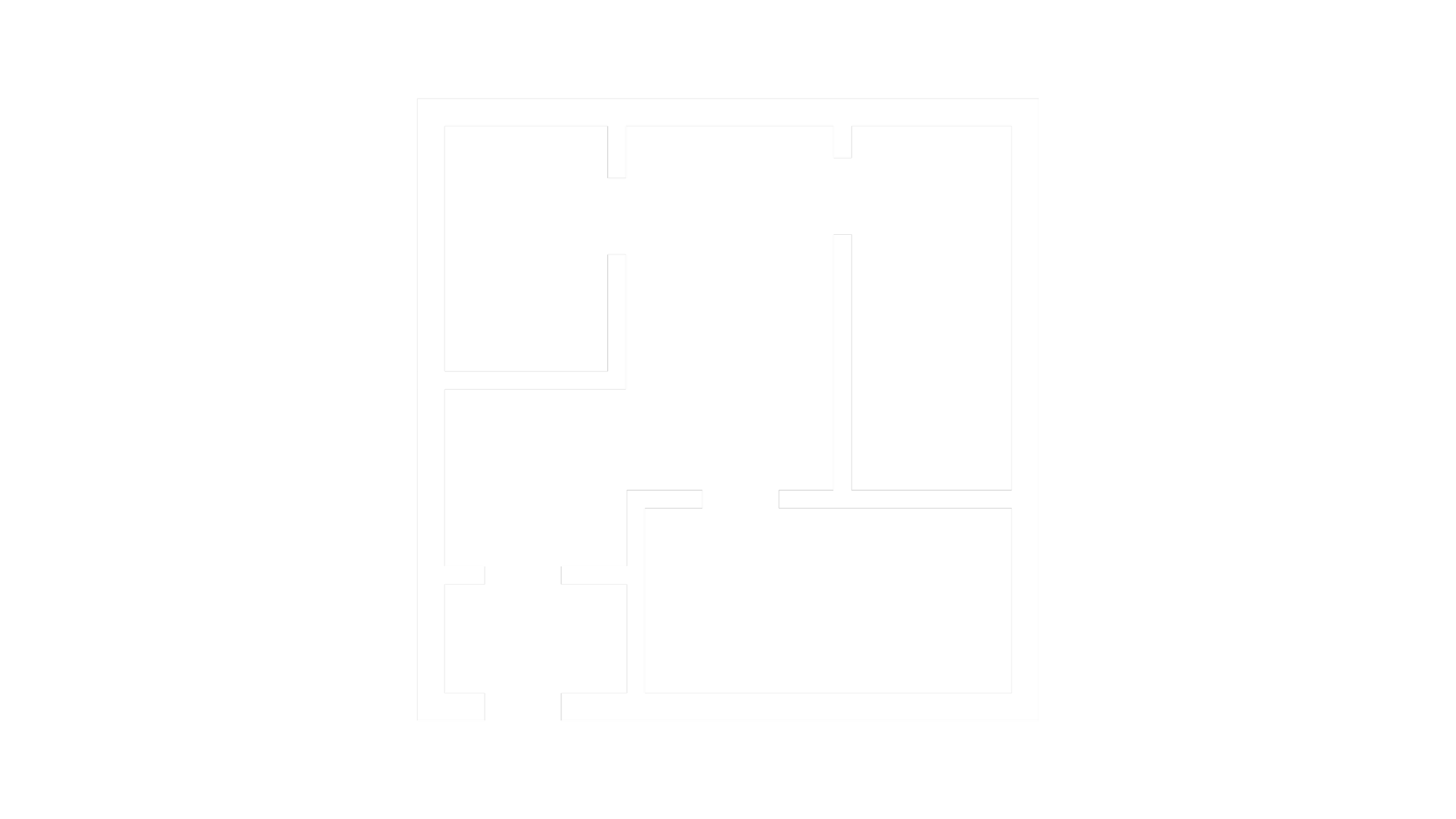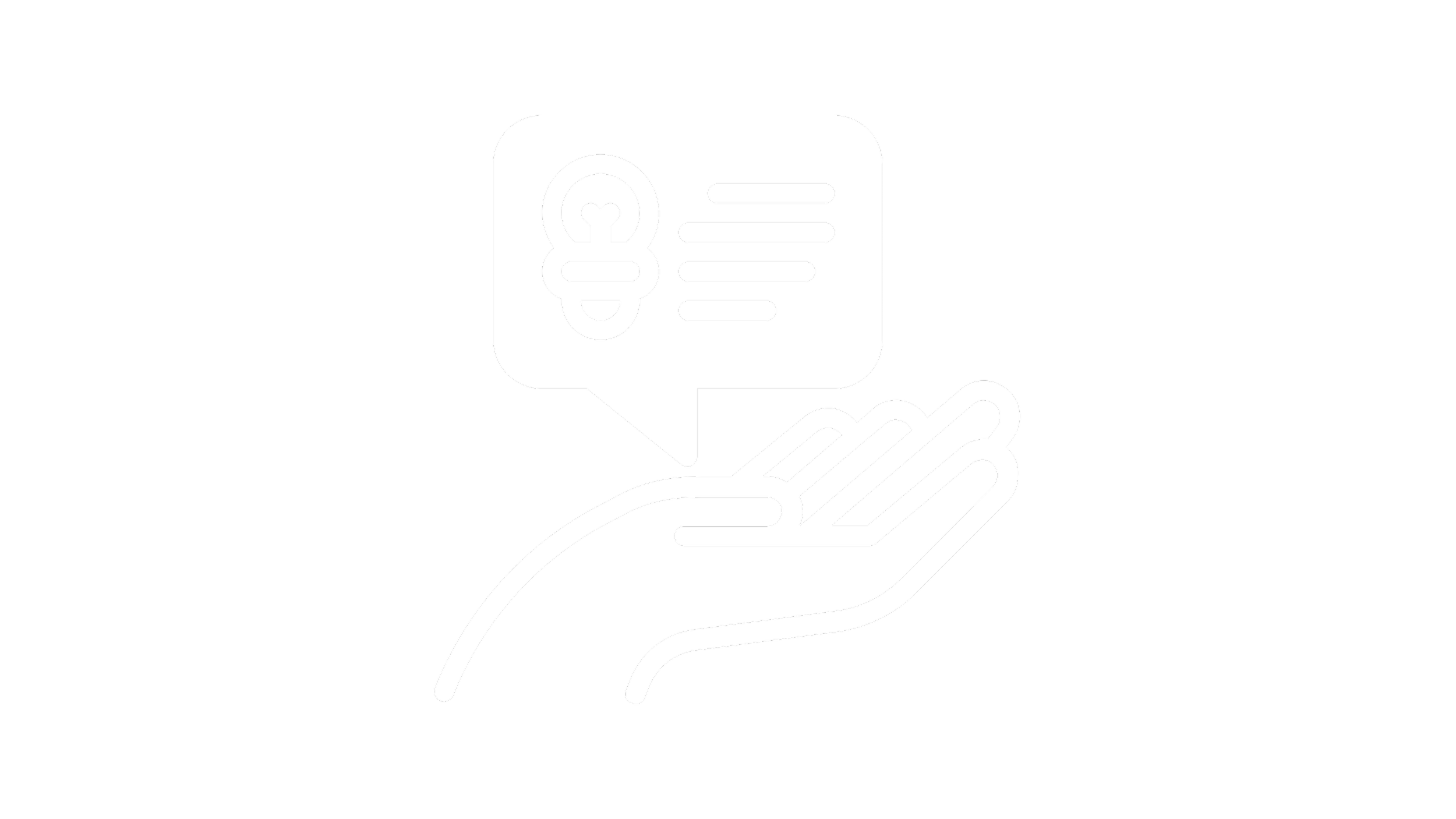
Design Process
Consultation
All projects begin with a 2 hour consultation to talk about your home, what you’re hoping to achieve and to discover your design style. For in person meetings, this is also an opportunity to complete a site survey - taking measurements and photographs.
Moodboard
I will then translate all of that information into a Moodboard. This is the first stage of the design process and acts as a segue between the initial brief and the first draft of the project. It determines the overall ‘mood’ or aesthetic the we are evolving to ensure we’re heading in the right direction. From this point, it helps to steer the project and priorities.
Design development
Design development
We’re then ready to move onto your room design where I’ll assess the orientation and layout. This will be translated into annotated floorplans, traffic flows, and elevations along with suggestions on how to fully optimise your space.
Furniture and fixtures
Once you’re happy with that, I’ll produce a curated sample board with all wall, flooring and window treatments so that you can see how everything works together. A digital shopping list will also be created to include all key elements such as lighting, fabric, flooring, wall treatments and furniture suggestions, along with any trade discounts that may apply.
Implementation
I’ll guide you to your finished room by providing advice on the best approach for your project as well as offering styling and install advice and 3D visualisations that allow you to immerse yourself into your new space before work has even begun.





